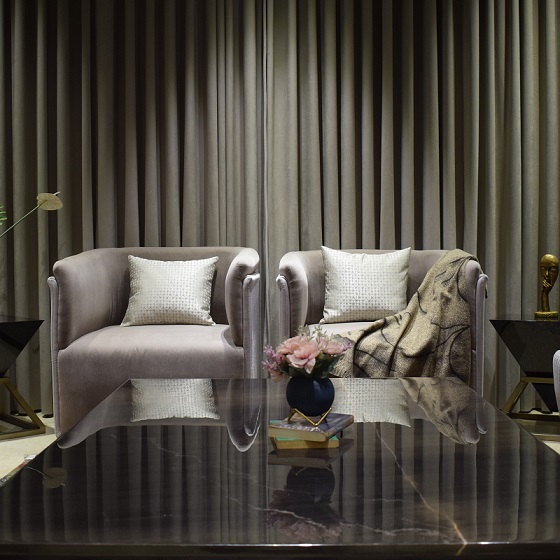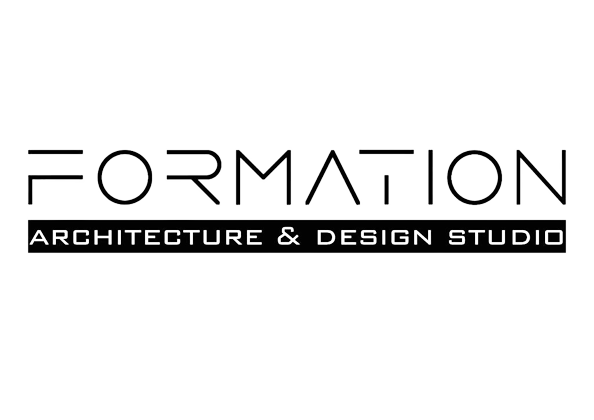About Us
Formation Architects, based in Panipat, Haryana, is a multidisciplinary architectural studio, engaged in the designing of multifarious building topologies, such as residences, offices, schools, healthcare buildings, industrial buildings, commercial buildings, mixed-use buildings, and high end residential and commercial interiors.
History of Formation Architect
Founded in 2011 by Jatin Khurana, Formation architects believe good design is produced from careful study and research, combined with technical knowledge and artistic judgment.
SERVICES
Planning Process
UNDERSTANDING REQUIREMENTS
UNDERSTANDING REQUIREMENTS
“Just like a good host our job is to anticipate the needs of the clients and we spend a lot of time and energy understanding their lifestyle and their habits. “For us details are more important than broad strokes. nothing works without details. ‘a good space is like a beautifully composed piece of music where a single jarring note can turn the piece into cacophony; that is why we insist on being a part of each and every aspect of that particular space from fragrance to music, to the staff’s uniform, their training and even their bearing.”
IDEA & CONCEPT
IDEA & CONCEPT
Expectation, experimentation and expression are the three X’s that we majorly focus on. We clearly understand that a client has many dreams for his project and making his dreams a reality is our objective. We don’t treat buildings as a mere concrete object rather we believe that a building or any space is a canvas where we can paint our architectural masterpiece. We like doing projects which are challenging and have scope of growth at intellectual and architectural level. Experimenting with interesting concepts, styles, materials, colour and textures is what we love doing.
DESIGN & CREATE
DESIGN & CREATE
Our projects mirror our beliefs and working styles with creatively expressive designs which catches the interest of its viewer or the owner. We develop our designs to fully serve the functional purpose. We strive to evolve our designs with regular discussions with the client for the optimal solutions that address their every need while creating an architecture which interacts gracefully with the built and the un-built. Our design blends art and architecture, light and shadow, texture and color to add value to the project by creating an ambience that projects the image of the client.
BUILD & INSTALL
BUILD & INSTALL
Conceptualization and contemplating is a very crucial and important stage where we sit with the client and understand the factors related to the project. Deep research of the project is done and the pros and cons are analyzed by us, followed by preliminary and final drawings, survey costing and scheduling. A design is finalized based on the series of discussions which is then executed on site with the co-operative co-ordinate delivery of details required for the project execution.
